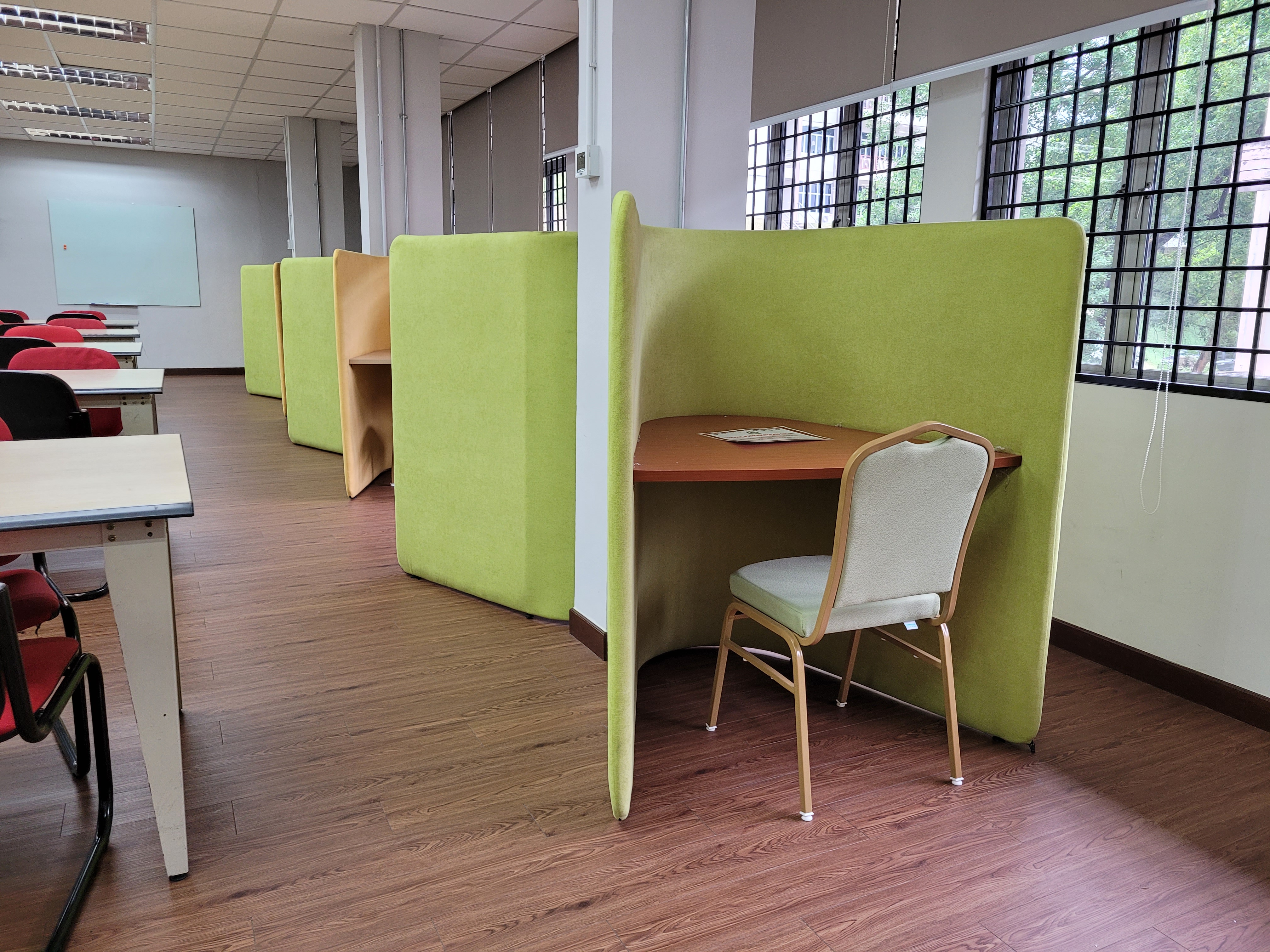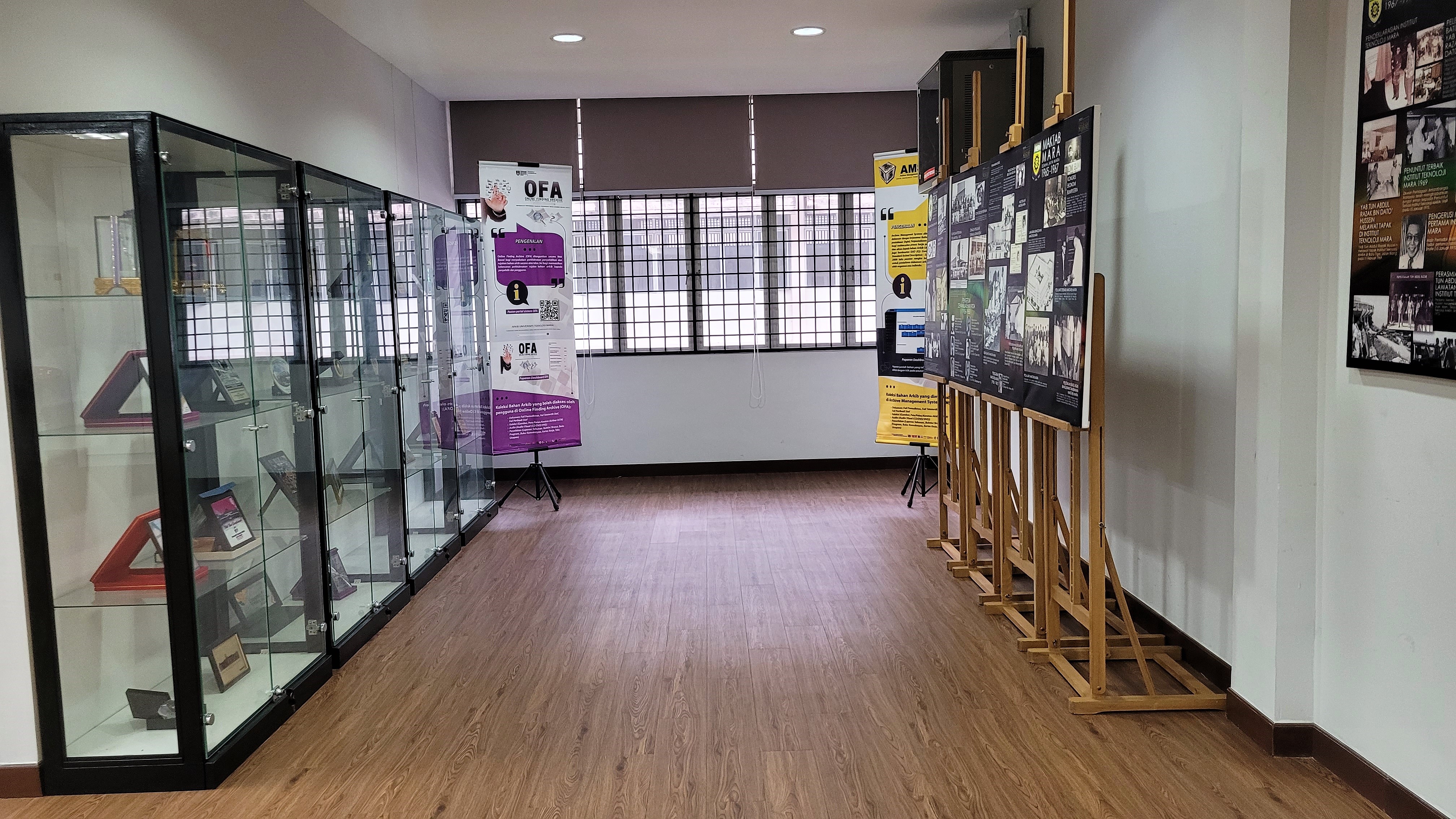Find Space @JAU
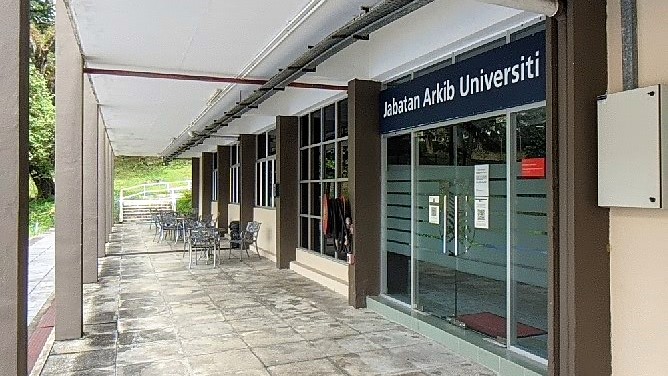
Introducing
Leisure Area
Location : Level 1
-
Open To Public
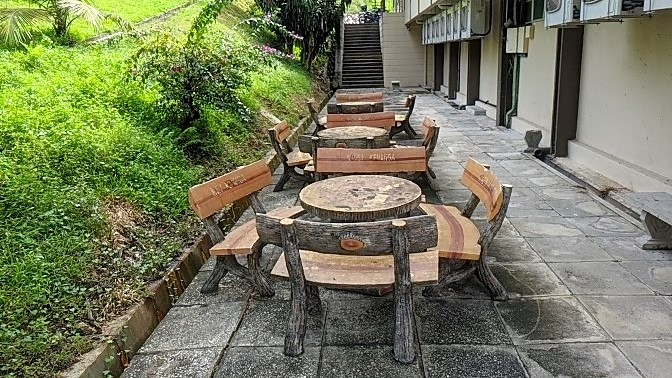
Introducing
Leisure Area
Location : Level 1
- Open To Public
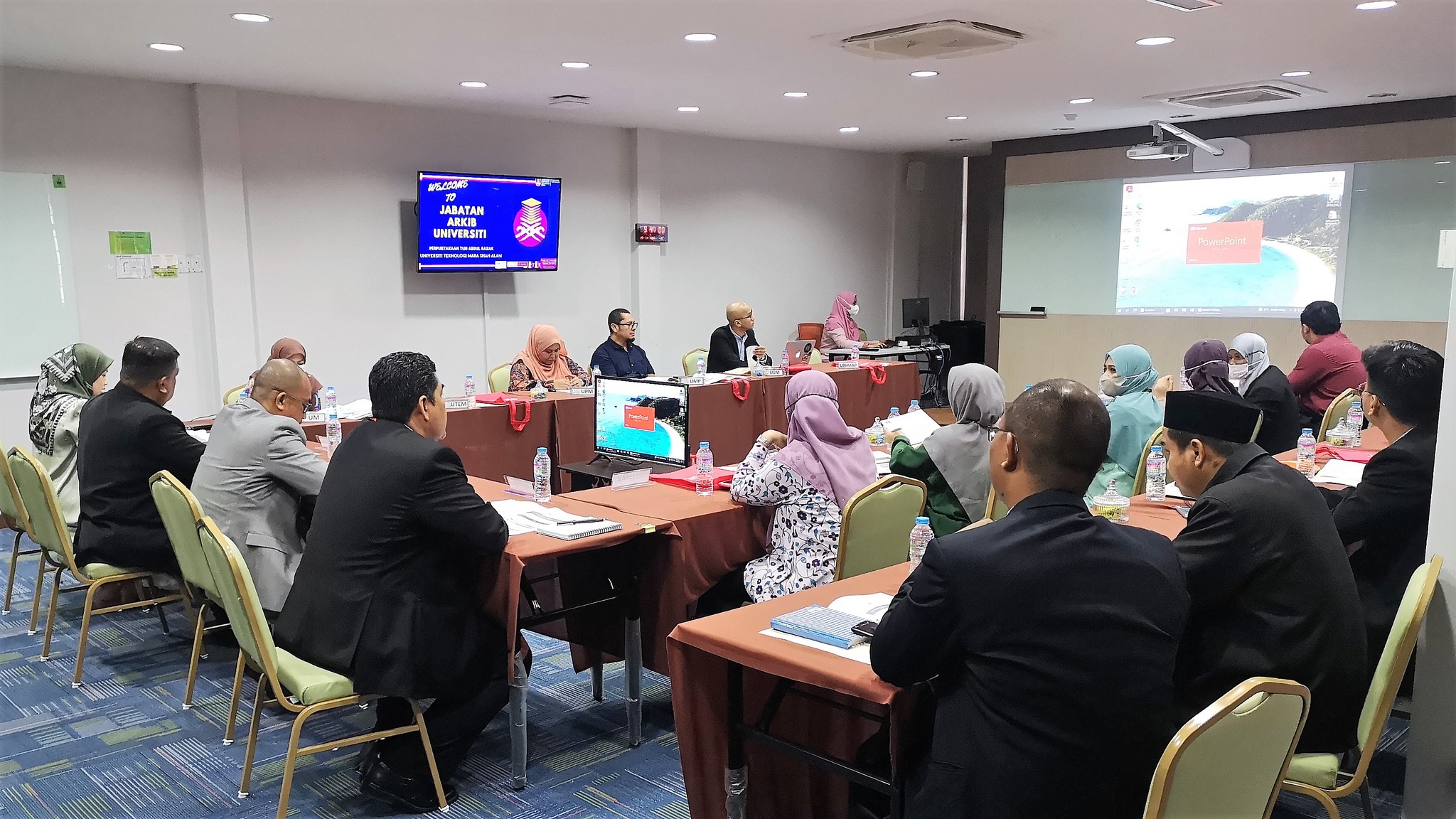
Introducing
Seminar Room
Location : Level 2
Capacity : 40 User - 50 User Respectively
Facilities :
-
PA System (Including Microphones And Speakers)
-
1 Set Of Projector (Including White Screen)
-
1 Set Of Personal Computer
-
1 Set Of Television
-
1 Rostrum
-
Air - Conditioned
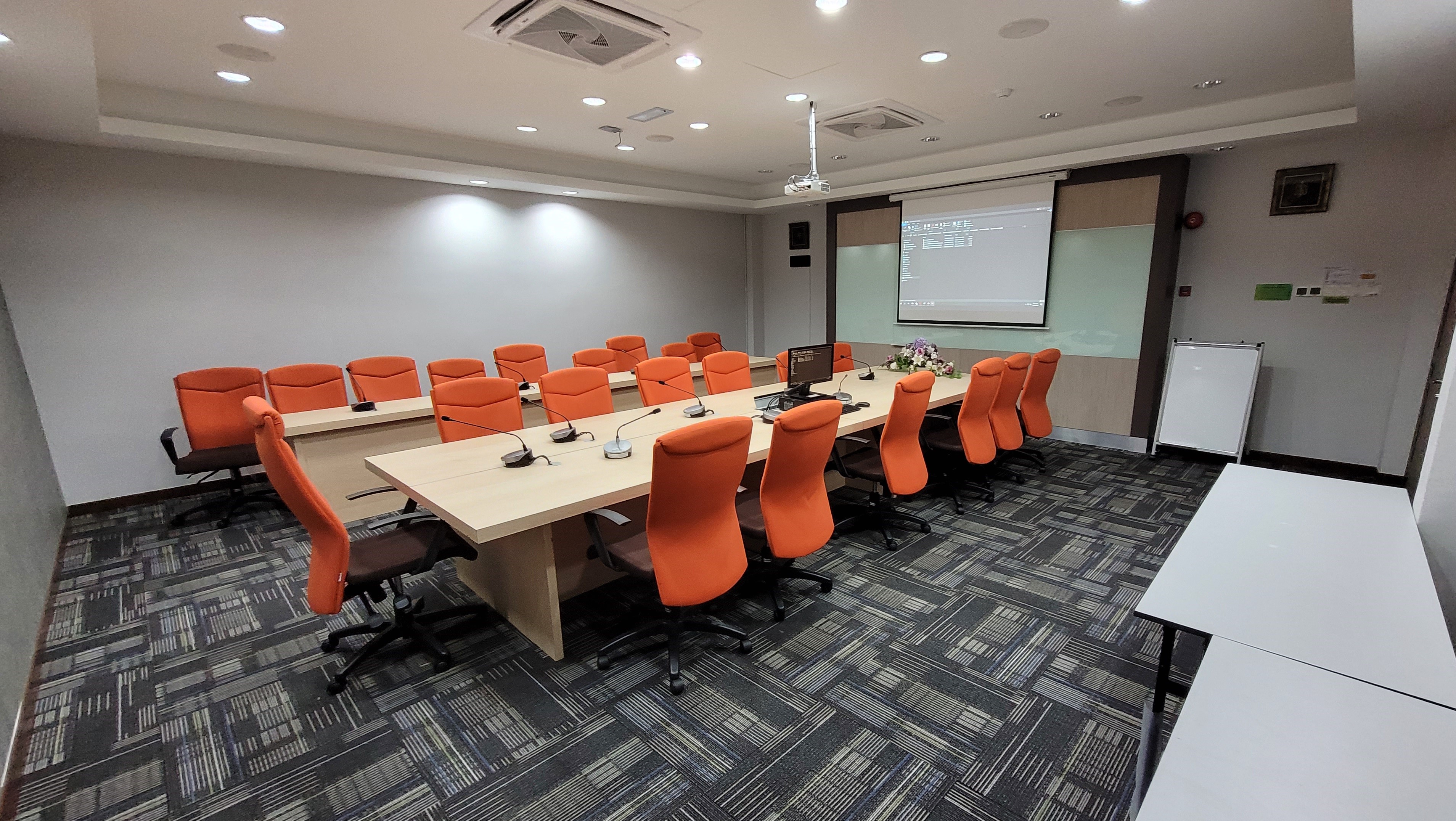
Introducing
Meeting Room
Location : Level 2
Capacity : 25 users respectively
Facilities :
-
PA System (Including Microphones & Speakers)
-
1 Set Of Personal Computer
-
1 Set Of Projector & Screen
-
Air - Conditioned
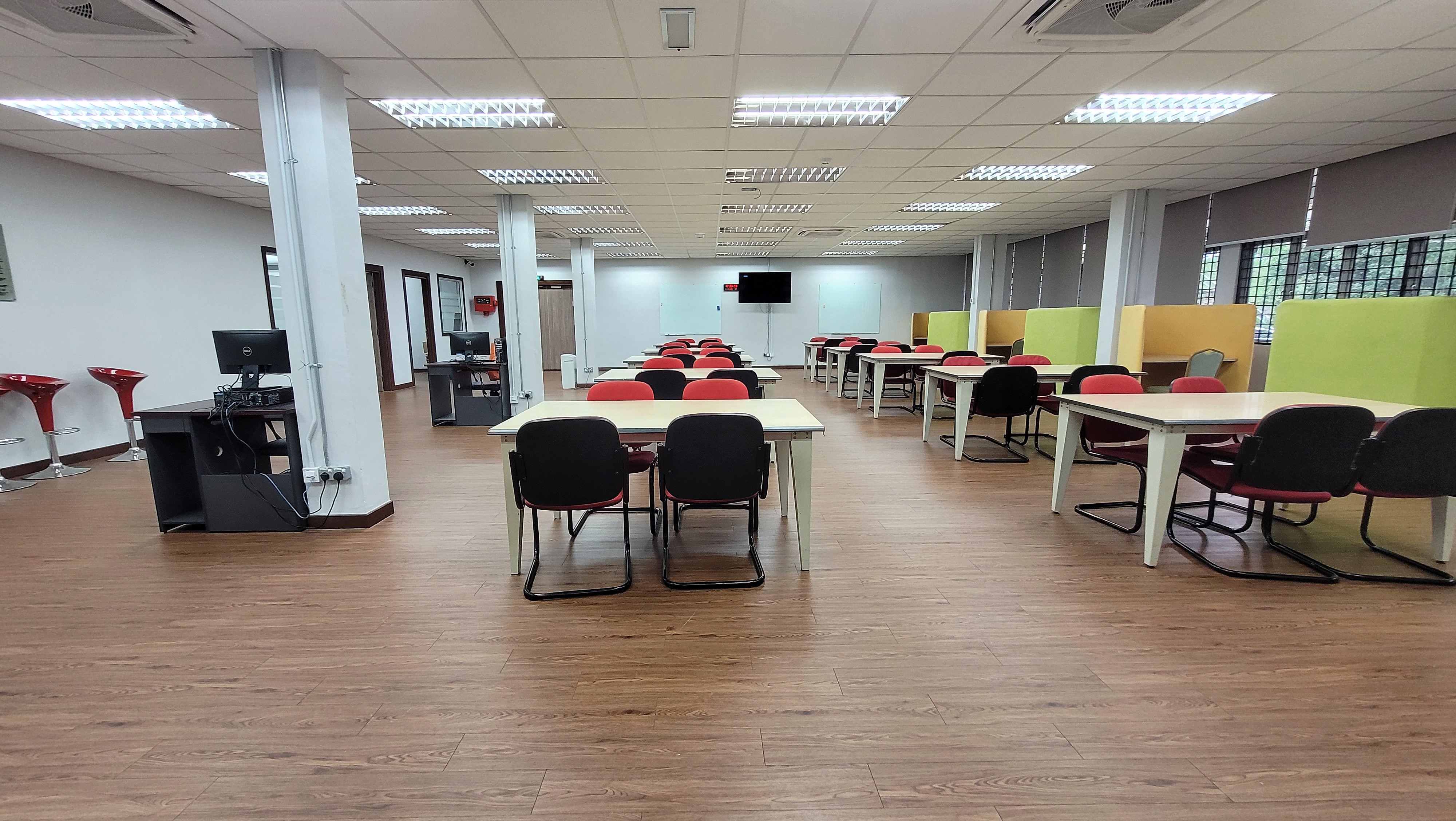
Introducing
Research Hall
Location : Level 2
Seating Capacity : 40 User Respectively
Facilities :
-
10 Set Of Group Study Table
-
Air - Conditioned
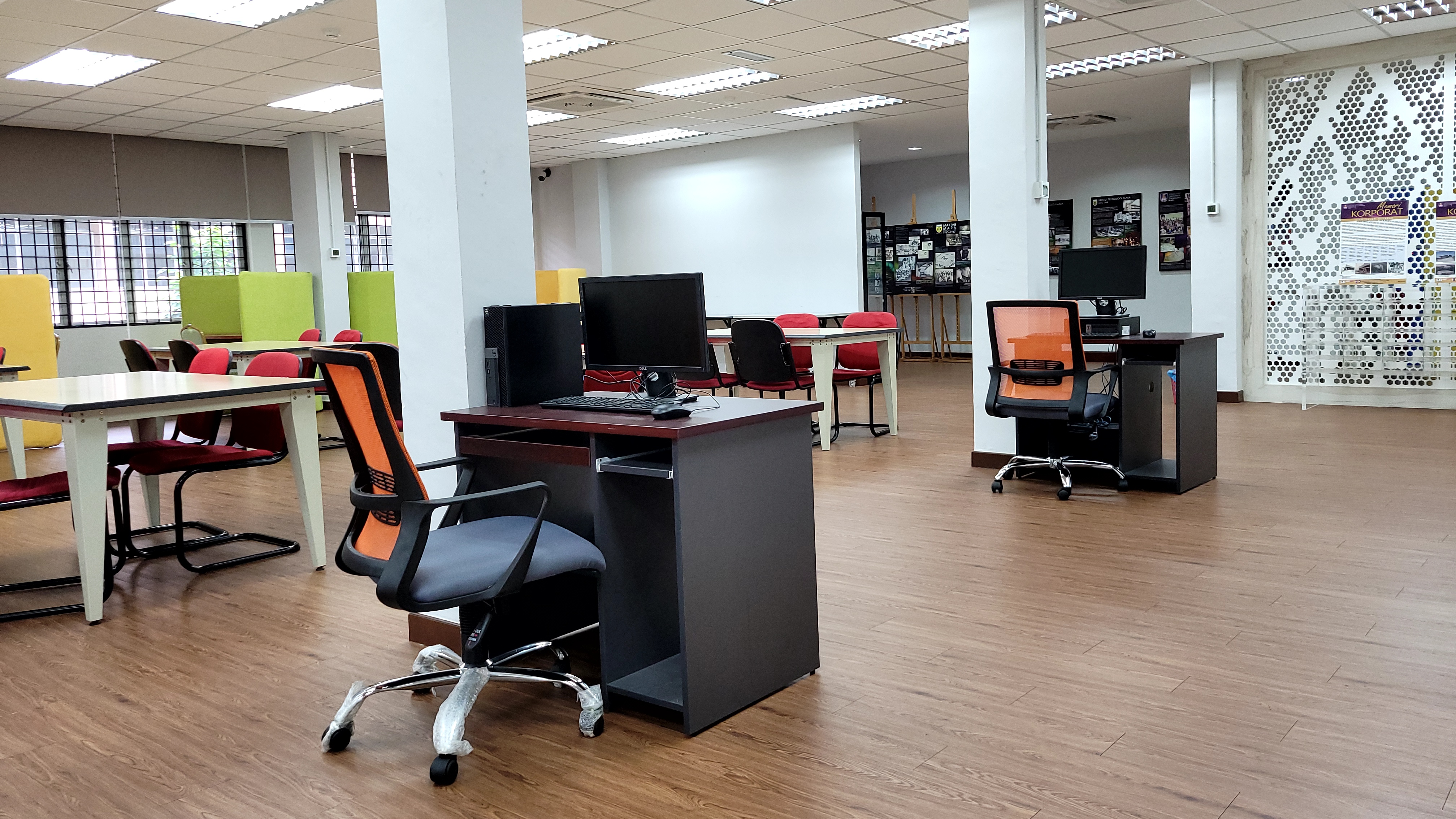
Introducing
Personal Computers
Location : Research Hall , Level 2
Quantity : 2 Set Of Personal Computers
Quantity : 2 Set Of Personal Computers
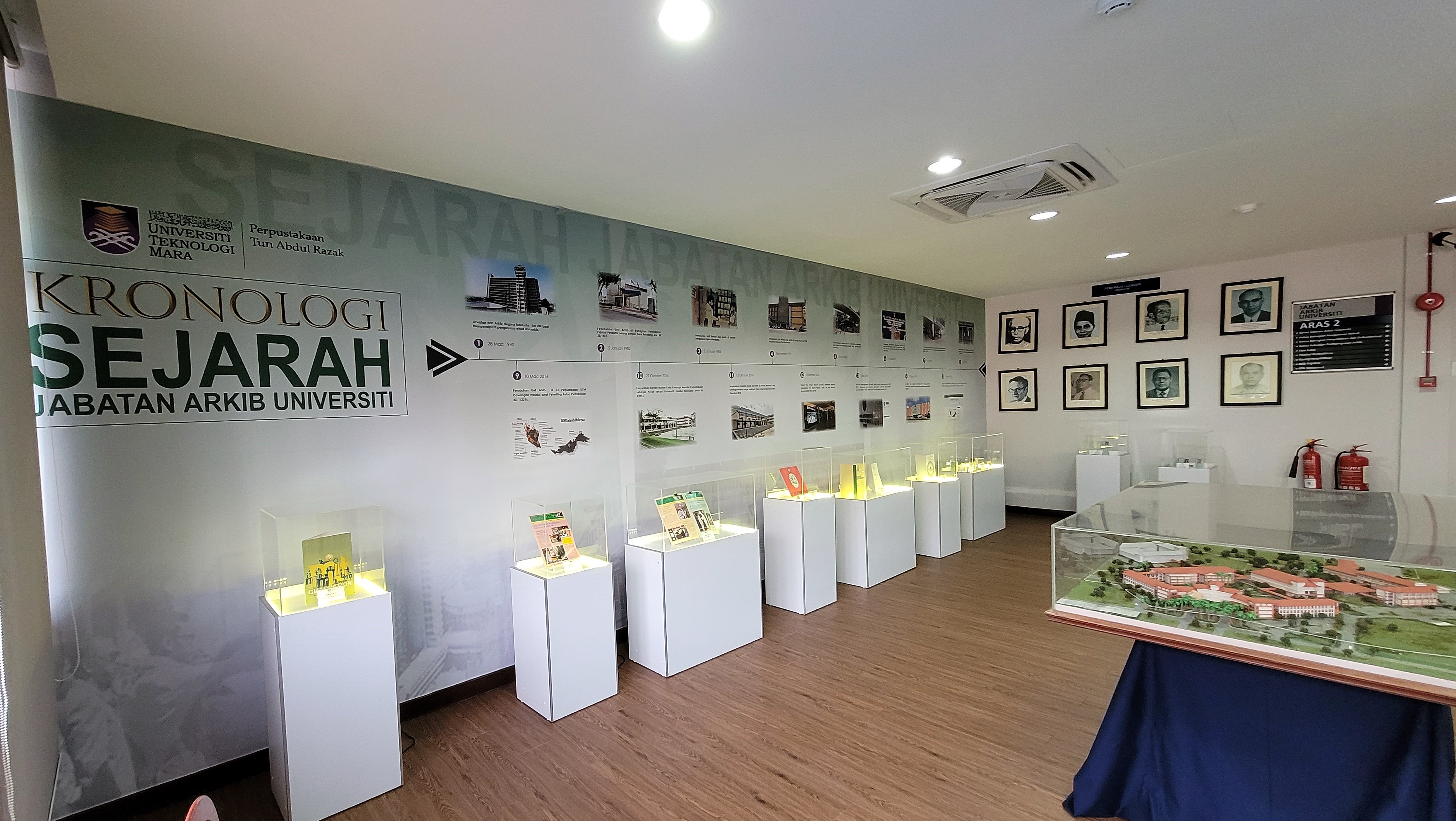
Introducing
Exhibition Hall 1
Location : Level 2, Hallway Near To Seminar Room
- Exhibition Items
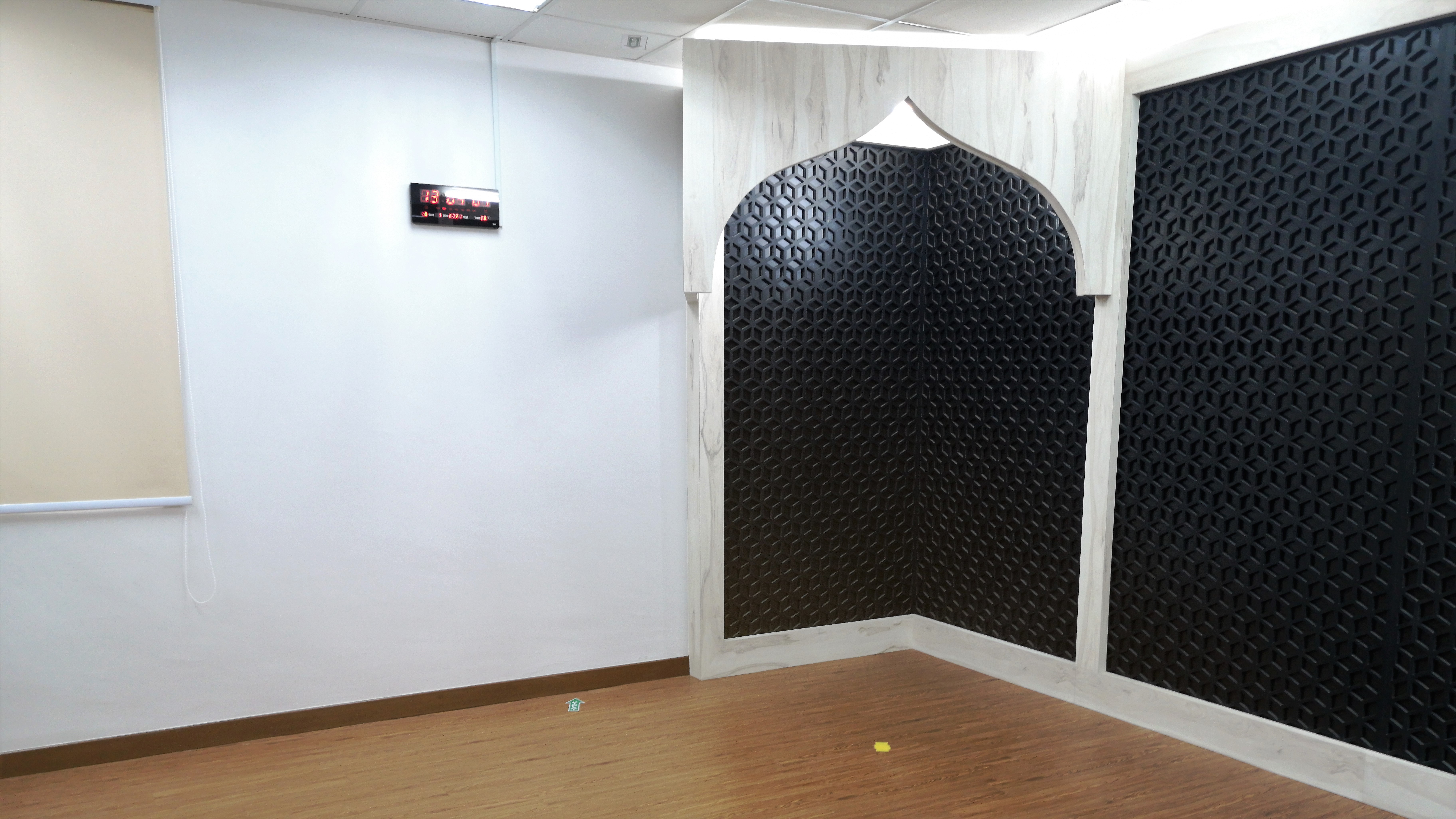
Introducing
Surau
Location : Level 1
Capacity : 50 User Respectively (Including Men And Woman)
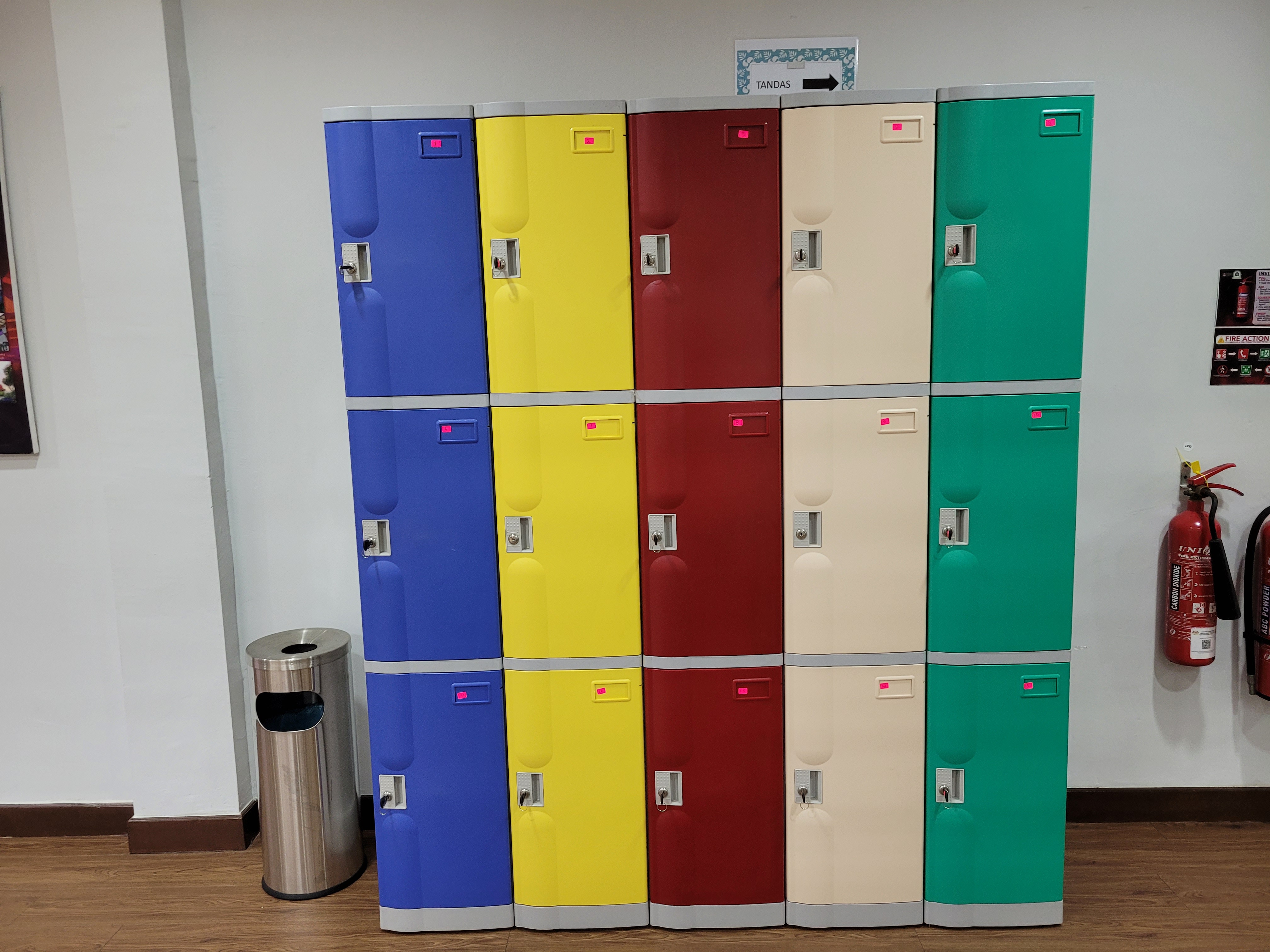
Introducing
Locker
Location : Level 2
Quantity : 15 Lockers For Our Visitors
